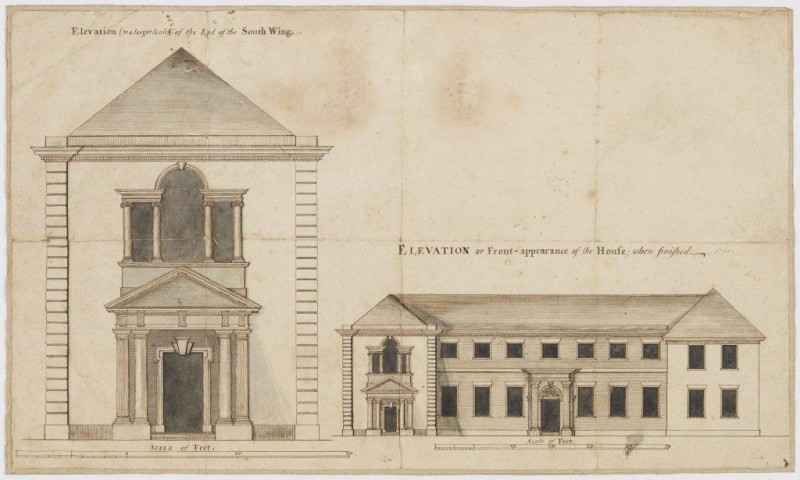Thomas Pitt was amongst the most important of the amateur English Architects of the 18th and 19th centuries; in one of Sir John Soane’s lectures as Professor of Architecture at the Royal Academy, he was ranked with the Earls of Burlington and Pembroke as one of three major leaders of English architectural taste. In his autobiography, Soane also paid tribute to Pitt’s ‘classical taste and profound architectural knowledge’.
Pitt was a nephew of the great William Pitt, 1st Earl of Chatham, so his social and political connections with the establishment were strong. He sat as an MP from 1761 until he was raised to the peerage as 1st Baron Camelford in 1784. As a neighbour of Horace Walpole at Strawberry Hill, he was a key member of Walpole’s ‘Committee of Taste’ and was responsible for designing the ornaments of the gallery and chapel there. Evidence for his work as an architect proliferates after 1763.
Pitt’s ancestral seat, which he inherited in 1760, was Boconnoc in Cornwall. The estate was bought in 1717 by his grandfather who subsequently remodelled the Tudor house to look Georgian. Thomas Pitt did further work in the early 1770s, modernising and enlarging the house. The present group of seven drawings largely relates to this period and includes the designs for remodelling the entrance (east) front, which survives, and extending the south front. One drawing appears to be in a different hand, probably mid 18th-century, and is a ground and first floor plan for a small country house with wings. However, it does bear a close resemblance to some of the mid 17th-century designs by John Webb (1611-72), which were not published, but preserved in the collection of Lord Burlington.
