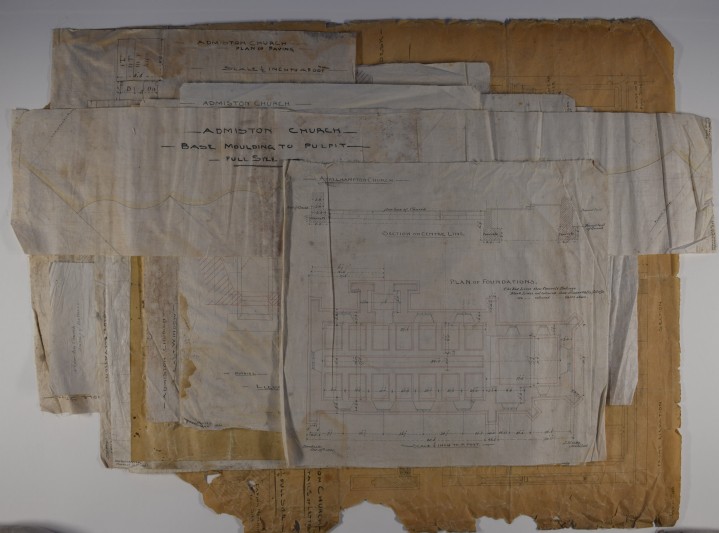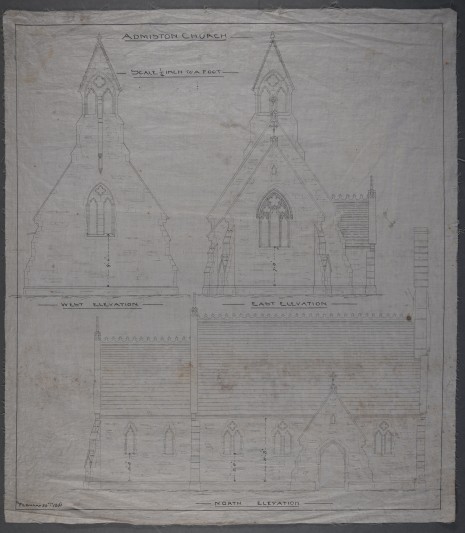Sam Johnston, Service Manager for Archives and Records writes: In June 2022 Dorset History Centre (DHC) was able to acquire the original architectural designs and drawings for Athelhampton or Admiston church (accession 11817). Funding was generously supplied by the FNL and Dorset Archives Trust and the plans have now joined the world’s largest collection of Thomas Hardy archives at DHC.
It is well known that Hardy came from a family involved in the building trade and he himself initially gravitated towards that profession, being taken on in 1856 at the age of 16 as a pupil at the Dorchester architectural practice of John Hicks. Hardy had throughout his lifetime an association with Athelhampton House and the nearby village of Puddletown and so it is fitting in many ways that he was so closely involved in the construction of the church. Whilst none of the plans in the series has Hardy’s signature upon them, experts agree that it is almost certain that he created many of the drawings which are dated 1860-61. On 11 January 1917 Hardy himself wrote to Alfred de la Fontaine, owner of Athelhampton 'though you are wrong to suppose that I designed the church, I made many of the drawings for it under Hicks, (with whom I was a pupil) & I helped him to mark out the church & the churchyard’. He goes on to say that he remembers the stonemason well, 'having had frequently to explain my drawings to him' (Vol V, p.198, of the Collected Letters). Athelhampton church is now a place of Orthodox worship having been sold by the Church Commissioners after being declared redundant in the 1970s.
There are 20 plans in the series mainly produced on linen. The plans of Athelhampton church, now safely housed in DHC’s repositories show signs of the relatively tough life they led prior to our acquisition. They had been framed and wall-mounted whereby the twin ills of light and damp have caused a certain amount of deterioration.
Various academics have written about Hardy’s reputation and achievements as an architect, most notably Kester Rattenbury in her book Thomas Hardy Architect – The Wessex Project (London, 2018). The popular view is that his most notable architectural creation, his home Max Gate was ‘described for almost a century with derision or dark, psychic suspicion’ (p.9). However, Rattenbury credits Hardy with being ‘directly and deliberately…the most influential writer on conservation there has ever been’ due to his strong and emotional attachment to various structures and his support for a ‘underrated vernacular culture’ (p. 232). Perhaps appropriately therefore, it was via the sale of some of his architectural manuscripts after his death in 1931 that the wonderful little Dorset church at Winterborne Tomson was restored – as recounted on the plaque inside the church carved by noted designer Reynolds Stone, whose archive also resides at DHC.

