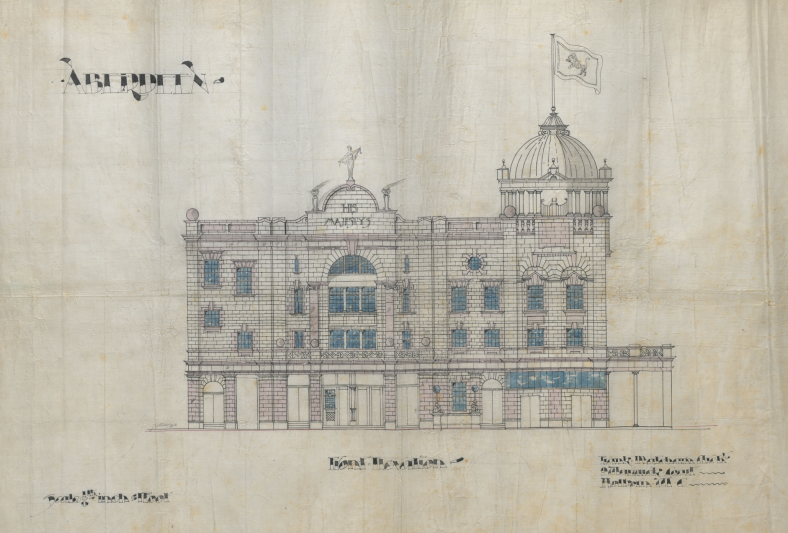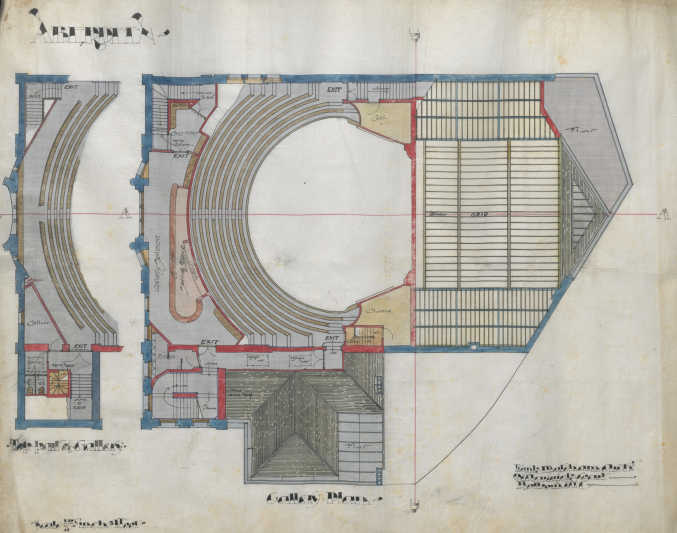Phil Astley, City Archivist, writes: With an audience capacity of 1,400 people, the category-A listed His Majesty’s Theatre is the largest theatre in the North-East of Scotland. Built at a cost of £35,000 and opened in 1906, it is still in use today and is one of Aberdeen’s most iconic buildings occupying a prominent position in the city centre adjacent to two buildings of a similar vintage, the Central Library and St. Mark’s Church. Together, the trio of structures are known locally as ‘Education, Salvation and Damnation’.
Originally built as a replacement for the former Her Majesty's Theatre (now the Tivoli), His Majesty’s was designed to fulfil the need for a larger venue and better staging facilities. Robert Arthur, the theatre impresario, submitted the plans for the new theatre in 1901. Construction started in 1904 and it opened on 3 December 1906 with a production of the pantomime Little Red Riding Hood.
The architect responsible for the plans of the theatre was Francis (or Frank) Matcham who specialised in the design of many well-known theatres and music halls, including the Hackney Empire, the Coliseum and the Palladium in London, as well as the Tower Ballroom, Blackpool, and the Theatre Royal, Norwich.
The drawings are very similar in appearance to those within the extensive series of building warrant plans for domestic and public buildings that are held by Aberdeen City and Aberdeenshire Archives. Until this acquisition, however, the archive did not hold any plans for His Majesty's Theatre.
The plans were purchased in 1983 by a former employee of His Majesty's Theatre at a sale held in the Grand Central Cinema, George Street, Aberdeen. They were part of a much larger lot comprising many items owned by the Donald family (the previous owners of the theatre). The purchaser was initially unaware of the presence of the plans and it was not until some years later that he discovered them.

